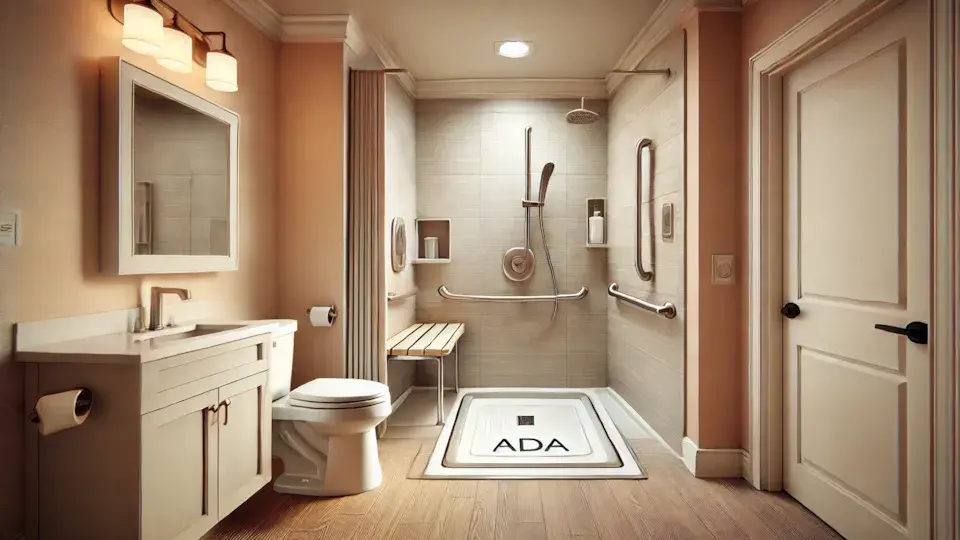Aging-In-Place Bathroom - How To Remodel For Better ADA Accessibility

As more people choose to age in place, a safe, comfortable, and accessible bathroom is one of the most critical areas to focus on when remodeling.
As more people choose to age in place, ensuring that the home environment is safe, comfortable, and accessible becomes increasingly important. The bathroom, in particular, is one of the most critical areas to focus on when remodeling for aging in place. By incorporating ADA (Americans with Disabilities Act) accessibility standards into your bathroom remodel, you can create a space that is not only functional and stylish but also safe and accommodating for all users, regardless of their mobility or physical abilities. In this blog post, we'll explore how to remodel your bathroom for better ADA accessibility, making it a welcoming space for everyone.
1. Widening Doorways and Improving Access
The first step in creating an ADA-accessible bathroom is ensuring that the entrance is wide enough to accommodate a wheelchair or walker. ADA guidelines recommend doorways be at least 32 inches wide to allow easy access for individuals with mobility aids. If your current bathroom door is narrower, consider widening it during your remodel. Additionally, installing lever-style door handles instead of traditional knobs can make opening and closing the door easier for those with limited hand strength or dexterity.
2. Installing Grab Bars for Safety
Grab bars are essential for preventing slips and falls, especially in the shower, bathtub, and near the toilet. ADA standards recommend installing grab bars at various heights and locations to provide support where it's most needed. For instance, place grab bars horizontally and vertically in the shower and near the toilet. Ensure that they are securely anchored to the wall studs to support a person’s full weight. Grab bars come in various finishes and designs, so you can choose options that complement your bathroom's aesthetic while enhancing safety.
3. Choosing an Accessible Shower or Bathtub
Traditional bathtubs and showers can be challenging for individuals with mobility issues. Consider replacing your existing bathtub with a walk-in shower that has a low or no threshold, making it easy to enter and exit without stepping over a high ledge. Install a built-in or fold-down shower seat and hand-held showerhead, allowing users to sit while bathing. If you prefer a bathtub, a walk-in tub with a door and built-in seat is an excellent option for maintaining independence while bathing safely.
4. Adjusting the Toilet Height
Standard toilets are often too low for individuals with mobility challenges, making it difficult to sit down and stand up. ADA-compliant toilets are designed to be 17 to 19 inches high, which is closer to the height of a standard chair. This height makes it easier for users to transfer from a wheelchair or walker to the toilet. During your bathroom remodel, consider upgrading to an ADA-compliant toilet or adding a raised toilet seat for added comfort and accessibility.
5. Optimizing Sink and Vanity Accessibility
To make the sink and vanity more accessible, consider installing a wall-mounted or pedestal sink that allows for knee clearance underneath, making it easier for wheelchair users to approach the sink. ADA guidelines recommend that the sink height be no higher than 34 inches. Additionally, ensure that faucets are easy to operate with lever handles or touchless controls, reducing the need for grip strength.
6. Improving Lighting and Visibility
Adequate lighting is essential for bathroom safety, especially for individuals with vision impairments. Install bright, even lighting throughout the bathroom, including over the sink, shower, and toilet areas. Consider adding motion-sensor lights for ease of use during nighttime trips to the bathroom. Additionally, choose non-glare tiles and finishes to reduce eye strain and improve visibility.
7. Non-Slip Flooring
Slippery floors are a significant hazard in the bathroom, especially for older adults. When remodeling, choose slip-resistant flooring materials, such as textured tiles or rubber flooring, to reduce the risk of falls. Ensure that the flooring is also waterproof and easy to clean, making maintenance simple and preventing water damage.
8. Accessible Storage Solutions
Creating accessible storage is key to maintaining independence in the bathroom. Opt for lower cabinets and drawers that can be easily reached from a seated position. Consider pull-out shelves, lazy Susans, or other organizational tools to maximize storage space and make items easier to access. Avoid high shelves or storage areas that require reaching or stretching.
9. Consider Automatic and Smart Features
Incorporating smart technology into your bathroom remodel can significantly enhance ADA accessibility. Automatic faucets, voice-activated lighting, and smart thermostats for controlling water temperature can make daily routines easier and safer. These features also add a touch of modern convenience to your bathroom.
Bathroom Remodeling in Anaheim, California
Remodeling your bathroom for ADA accessibility not only enhances safety and functionality but also promotes independence and comfort for individuals of all ages and abilities. By making thoughtful adjustments to the bathroom layout, fixtures, and design elements, you can create a space that meets the needs of those aging in place, allowing them to continue living in their homes with confidence and dignity. Whether you're planning a full remodel or making small updates, focusing on ADA accessibility is a smart and compassionate investment in your home's future.
Looking for accessible, ADA construction from an Anaheim, California area remodeling contractor? Give Aaron Alt Construction a call.
About Us
Aaron Alt Construction provides quality residential remodeling and construction services, including home room additions, Accessory Dwelling Units (ADUs), bathroom remodeling, kitchen renovations, general contracting (GC) and more. Located in Anaheim, California, Aaron Alt provides remodels throughout Orange County, including Long Beach, Orange, Santa Ana, Irvine, Newport Beach, Huntington Beach, Garden Grove, Fullerton, Costa Mesa, Lake Forest, and surrounding areas.
Contact Info